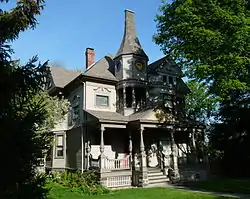John A. and Martha Robertson House | |
 | |
 Location in Wisconsin  Location in United States | |
| Location | 456 Seminary St., Lodi, Wisconsin |
|---|---|
| Coordinates | 43°19′5″N 89°32′0″W / 43.31806°N 89.53333°W |
| Area | less than one acre |
| Built | 1897 |
| Architect | Frank L. Lindsay |
| Architectural style | Queen Anne |
| NRHP reference No. | 08001370[1] |
| Added to NRHP | January 22, 2009 |
The John A. and Martha Robertson House is a historic house at 456 Seminary Street in Lodi, Wisconsin, United States. It was added to the National Register of Historic Places on January 22, 2009.[1][2]
History
The house was built in 1897 for businessman John Robertson and his wife Martha. Robertson moved to Lodi from his hometown of Vienna, Wisconsin the same year; he had also spent several years in Nebraska as a land developer. Architect Frank L. Lindsay designed the Queen Anne style house. The two-and-a-half story house features a full-width front porch with a sunburst pediment over the entrance, an octagonal tower atop the front facade with a steep roof, wooden window surrounds topped by broken pediments, dentillated molding and frieze boards below the eaves, and a hip roof with cross gables.[2][3]
References
- 1 2 "National Register Information System". National Register of Historic Places. National Park Service. July 9, 2010.
- 1 2 Timothy F. Heggland (September 20, 2007). "National Register of Historic Places Registration: Robertson, John A., and Martha, House". National Park Service. Retrieved May 19, 2015.
- ↑ "John A. and Martha Robertson House". Wisconsin Historical Society. Retrieved February 2, 2012.